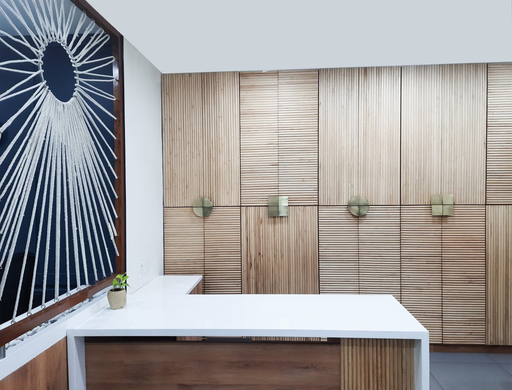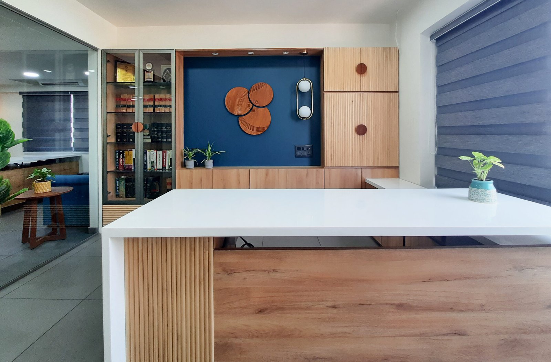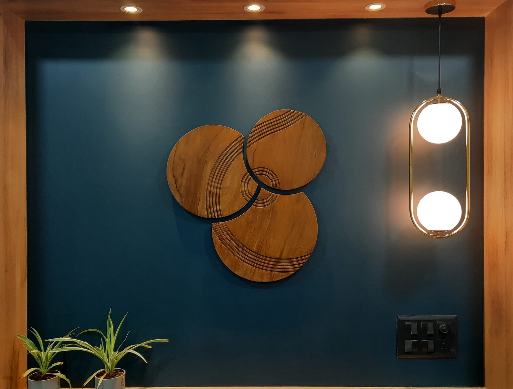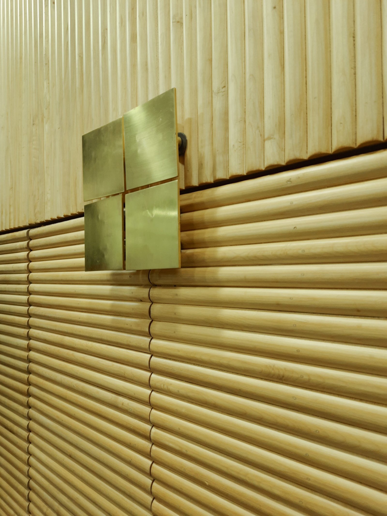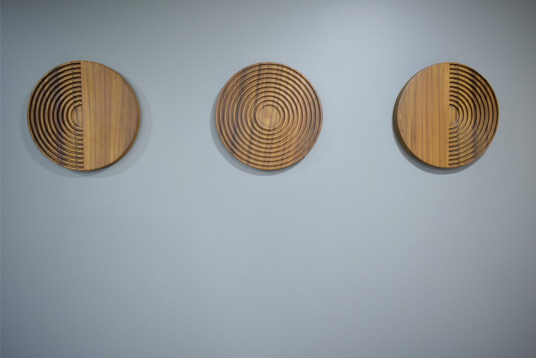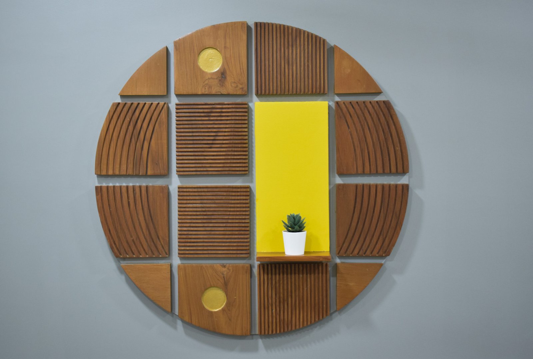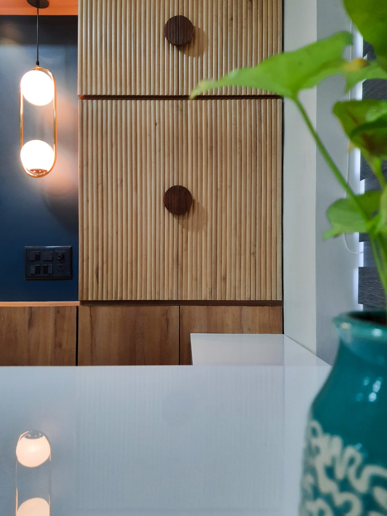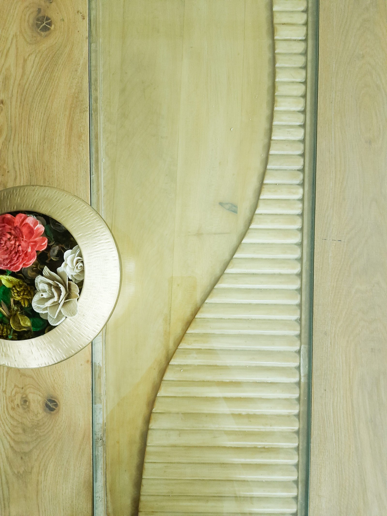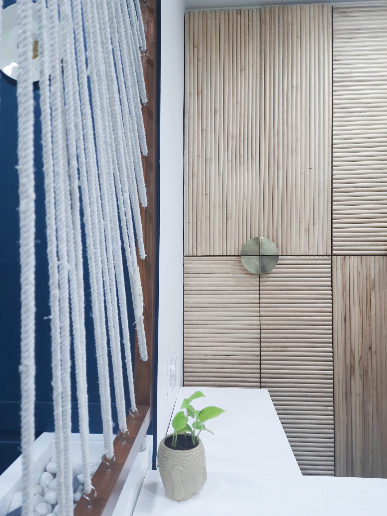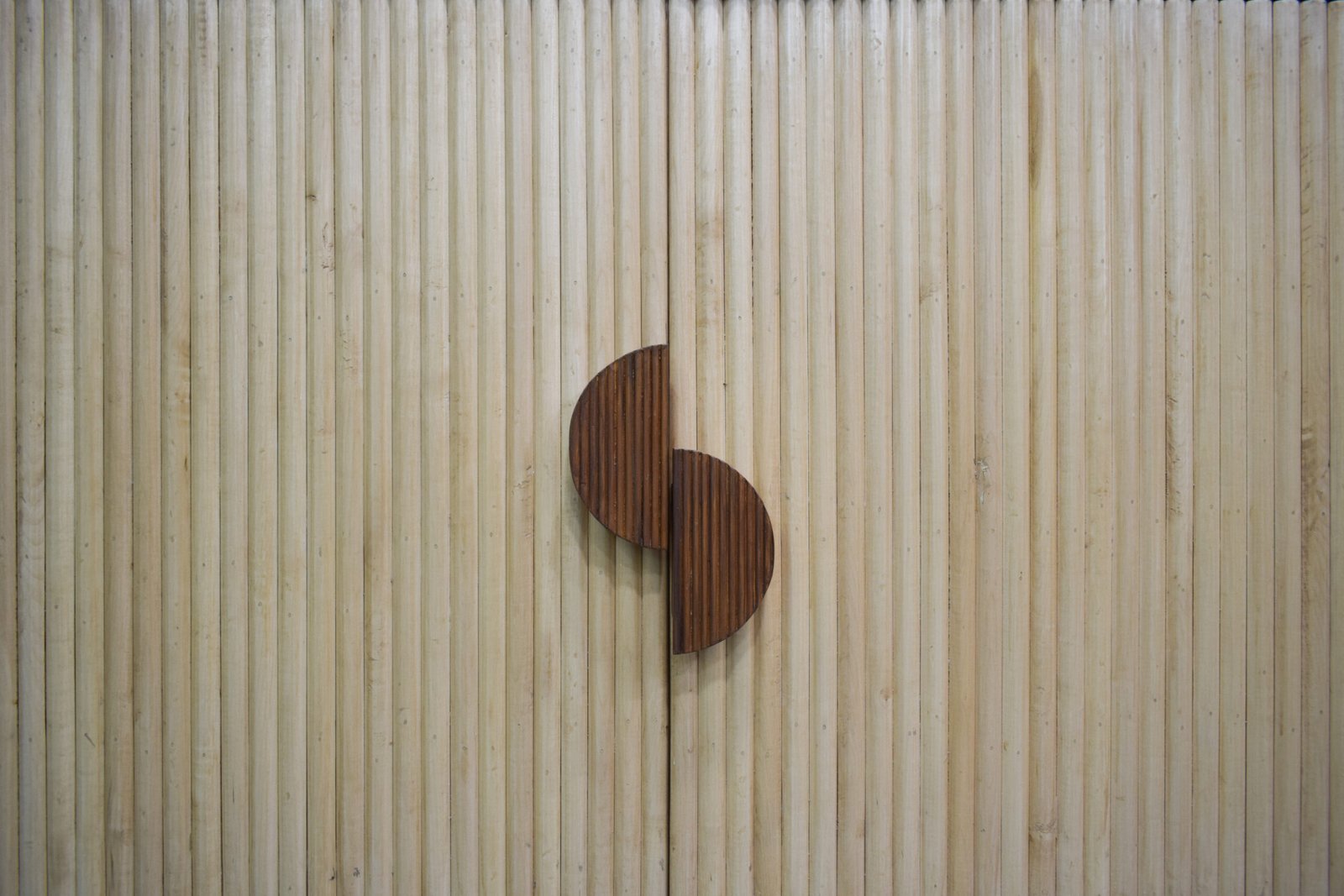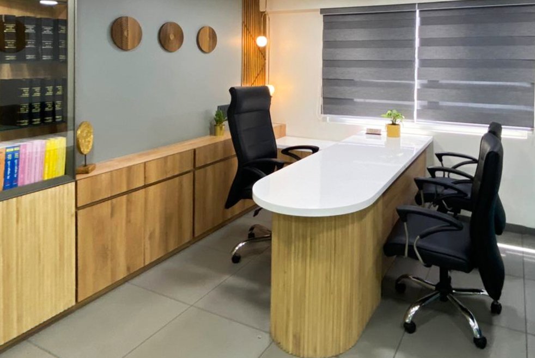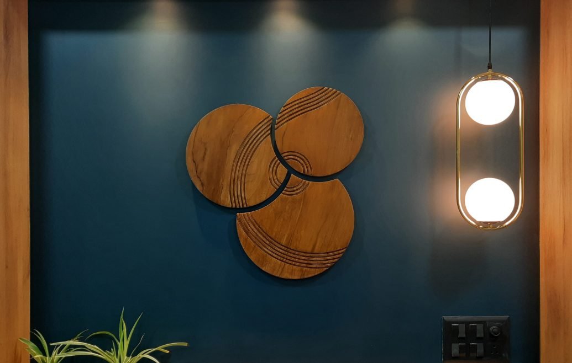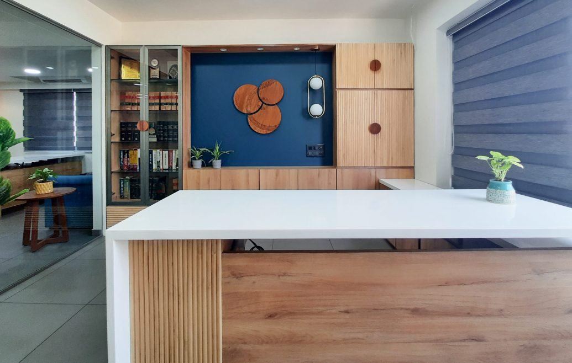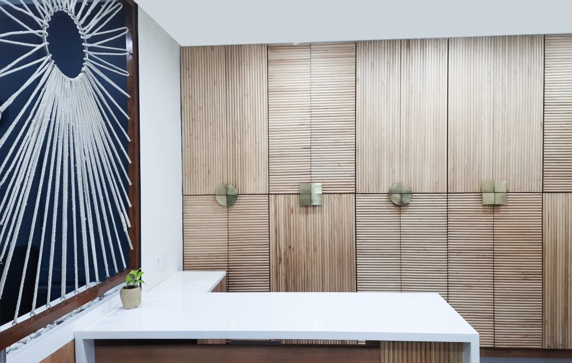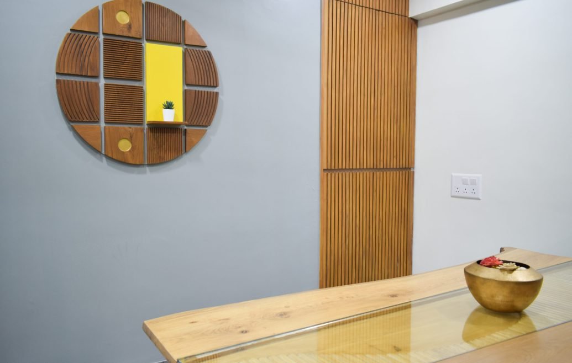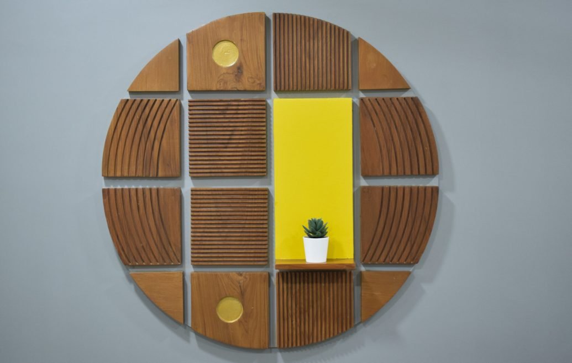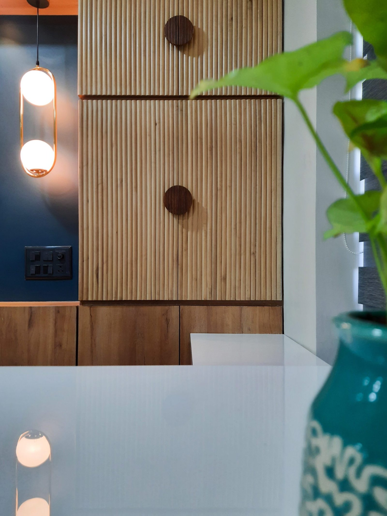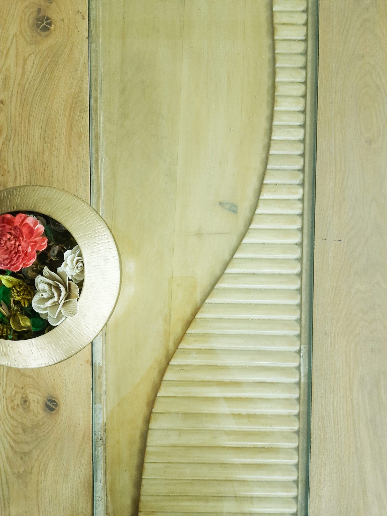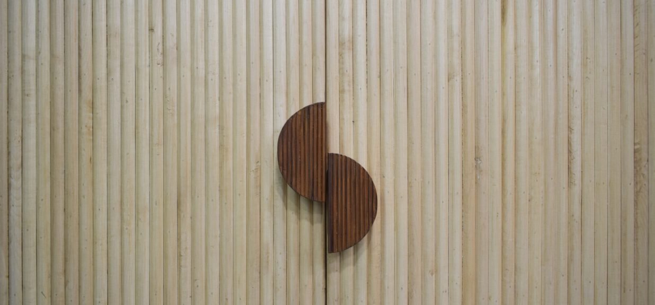Curvi(linear)
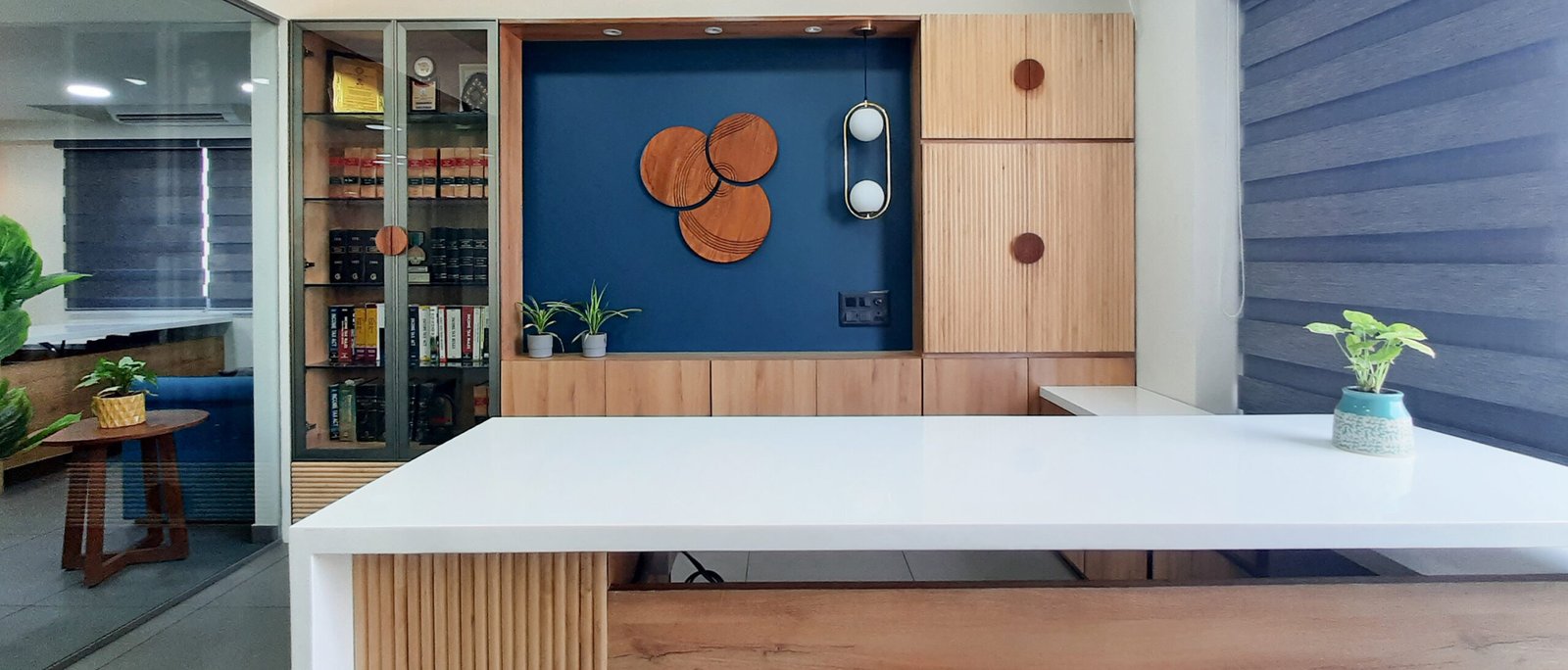
Creating a dialogue using lines and curves
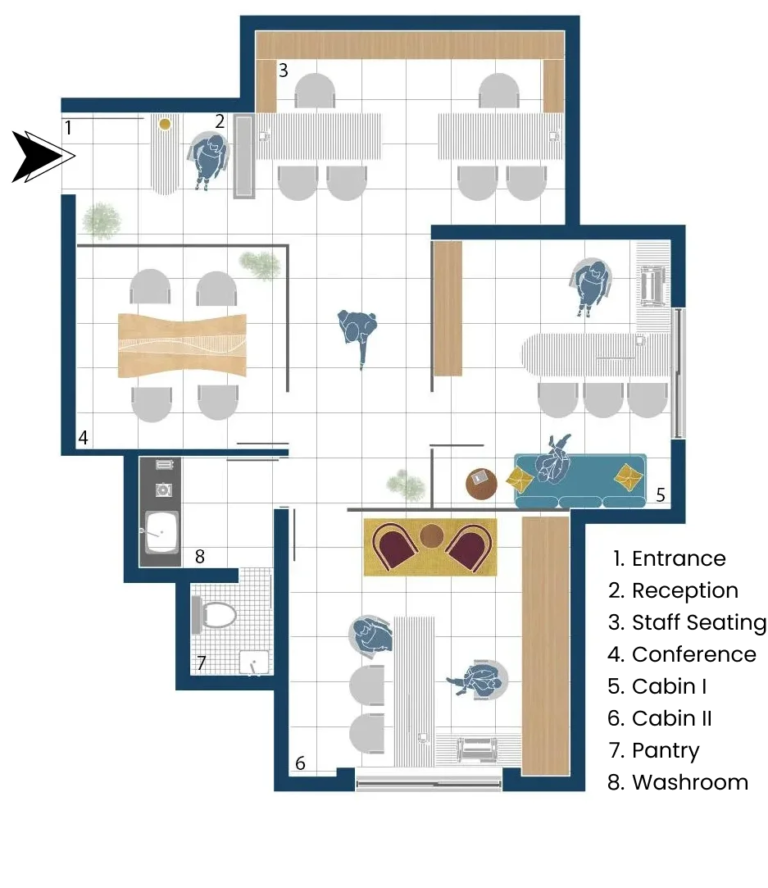
Typology : Commercial
Area : 800Sqft
Status : Completed
Duration : 5 months
Engaging in a dialogue through curves and lines, ‘Curvi (linear)’ explores the interplay of meandering forms to create a composition where either straight lines form a curve or curves converge into linear forms.
The design promotes openness and connectivity, facilitated by glass partitions that visually link all spaces as per the client’s requirements. The layout follows a flexible grid system, allowing for easy addition or removal of partitions to accommodate future organizational needs.
Existing furniture pieces were redesigned to minimize on-site wastage, demonstrating a commitment to sustainability in the project.
