Beyond Those High Walls
Architecture of Incarceration & Human Well-being
Case of Indian Prisons
Research Thesis
The idea of crime and punishment has been an integral part of every culture in the history of mankind. (Foucault, 1995). Imprisonment was not always a way of punishment. With changing ideologies, new approaches that were derived as a form of punishment called for organizational and spatial responses. As a result, prison as a typology emerged.
The research first traces the historical overview of changing ideologies and thus, changing typologies of prison over the time. It is an attempt to understand how architecture can add value to a good prison environment that will ensure the well-being of a prisoner, thus ensuring the process of rehabilitation inside a prison. To understand this, two jails of India - one built in the year 1895 (during the Pre-Independence era) and other built in 2019 (Post-Independence, with the ideology of Rehabilitation) are analyzed.
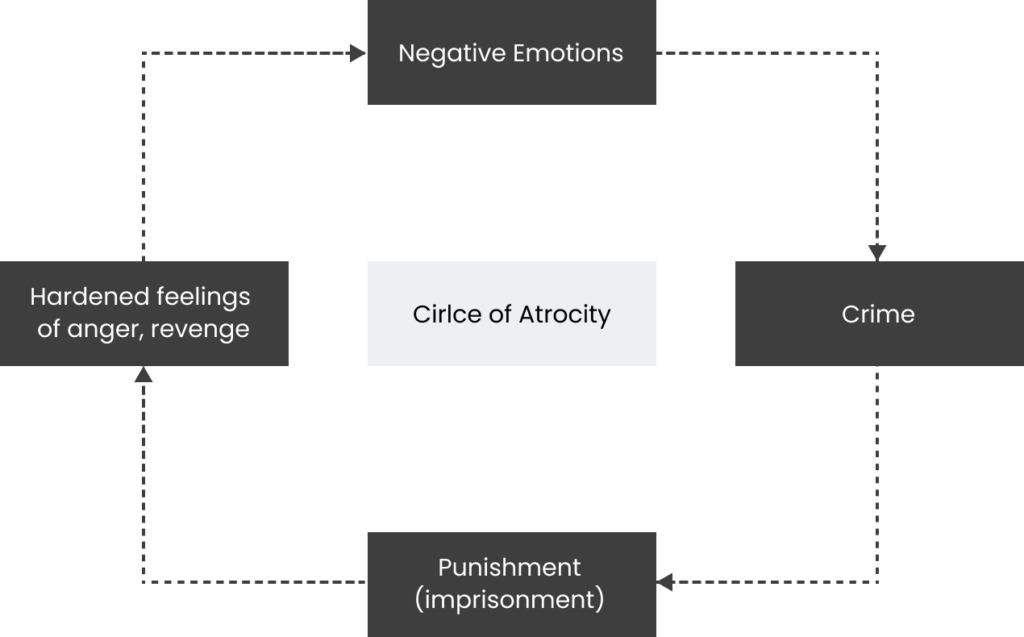
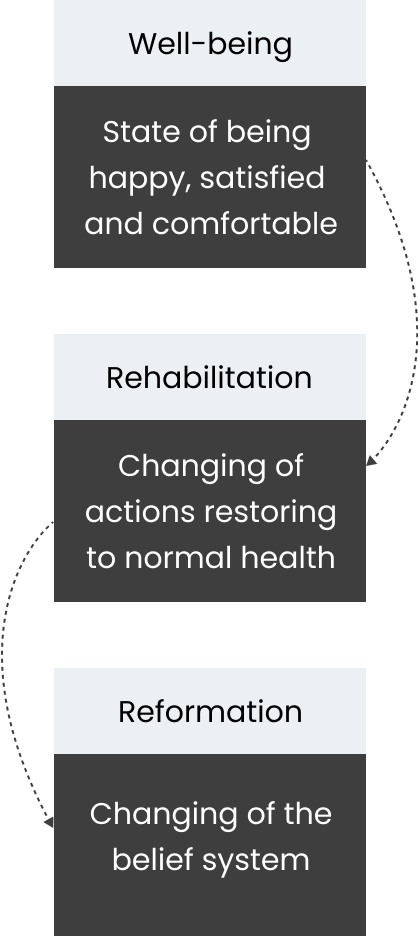
Role of Architecture in breaking the cycle of Atrocity
Well-being : The first primitive step towards Rehabilitation
Aim
To analyze the architecture that supports wellbeing of prisoners in Indian prisons.
Case Study of two Prisons:
Case study I (Built in 2019)
Case study II (Built in 1895)
Objectives
• To comprehend the development of spatial change in prison environment.
• To understand what is well-being of a prisoner and the impact of prison design on it.
• To devise a framework and analyse the case studies through the lens of well-being of prisoners in Indian prisons.
Methodology
• Deduction of principles that support the well-being of a prisoner through the identified readings.
• Derivation of parameters from the principles to develop an understanding of the architectural implications of those principles.
• Diagrams used as a mode of representation for the analysis. Visit of the two prisons and readings used to analyse the framewrok.
Aim
To analyze the architecture that supports wellbeing of prisoners in Indian prisons.
Case Study of two Prisons:
Case study I (Built in 2019)
Case study II (Built in 1895)
Objectives
To comprehend, the development of spatial change of prison environment throughout the history.
To understand what is well-being of a prisoner and how the prison design/ architecture has an impact on the well-being.
To devise a framework and analyse the case studies through the lens of well-being of prisoners in Indian prison
Methodology
Deduction of principles that support the wellbeing of a prisoner through the identified readings.
Derivation of parameters from the principles that will develop an understanding of the architectural implications of those principles.
Diagrams will be used as a mode of representation for the analysis. Visit of the two jails and readings will help in the analysis.
Framework for establishing a connection between
Prison Architecture and
Human Well-being
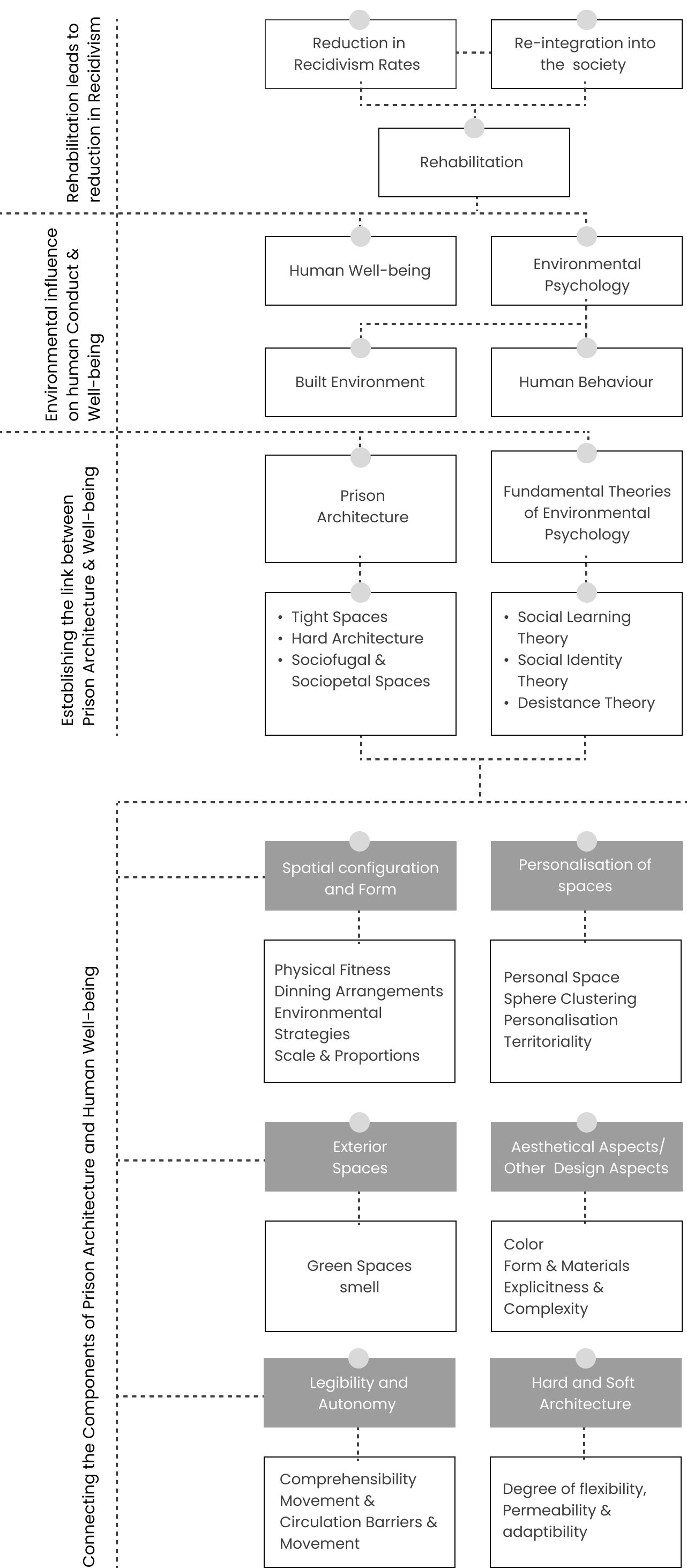

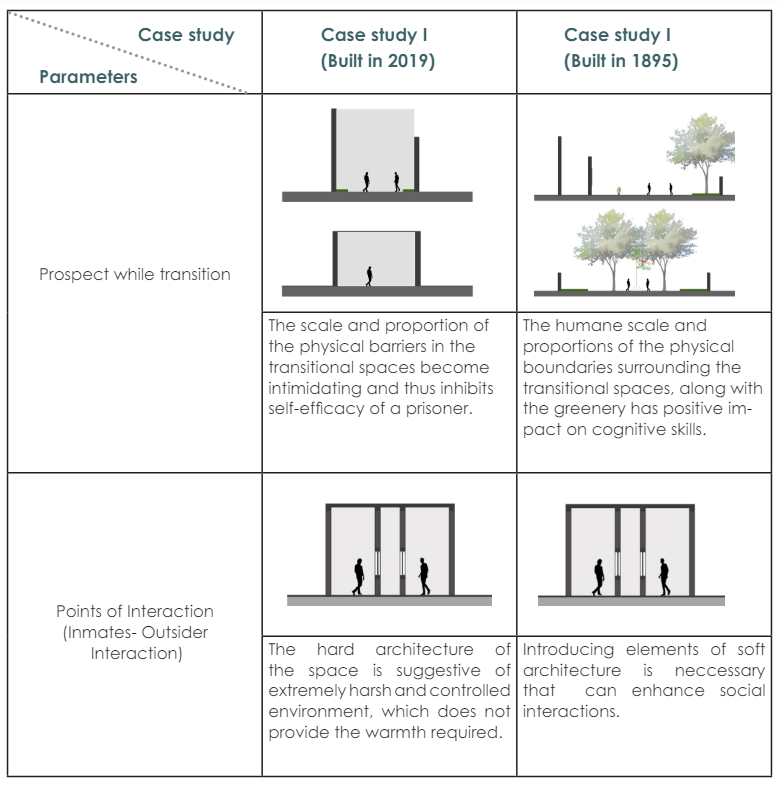
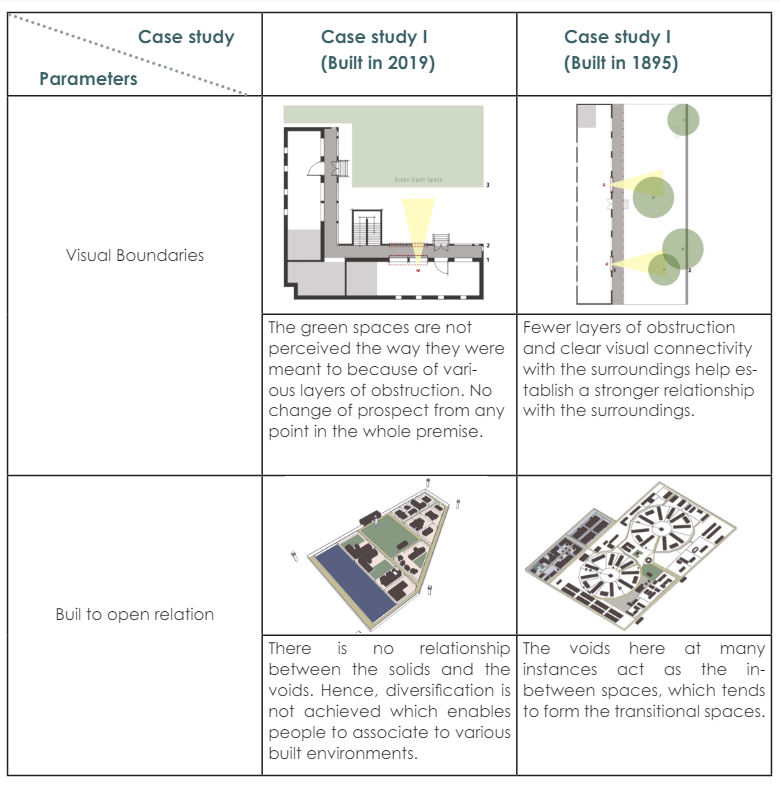
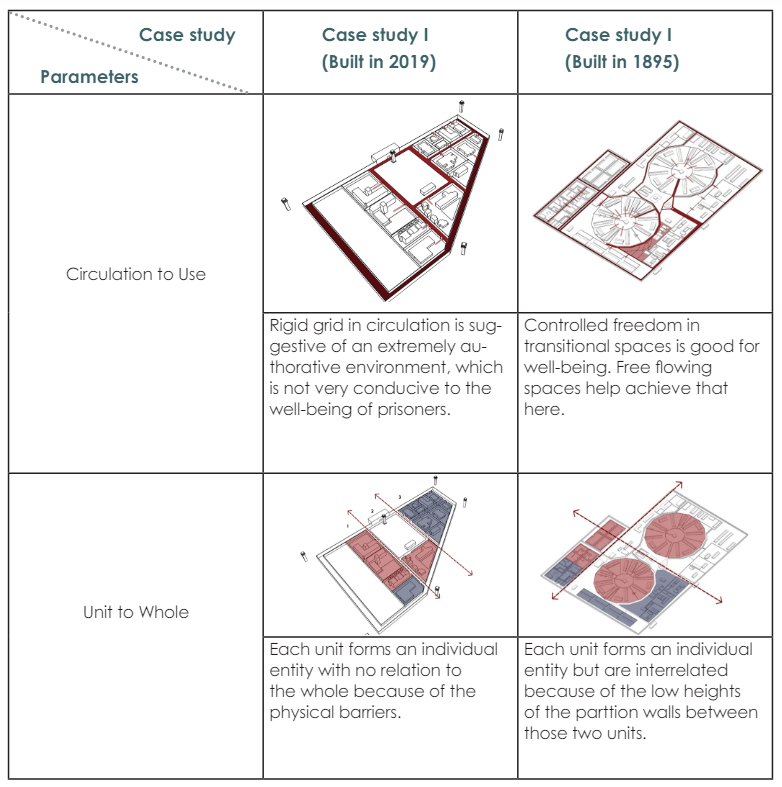


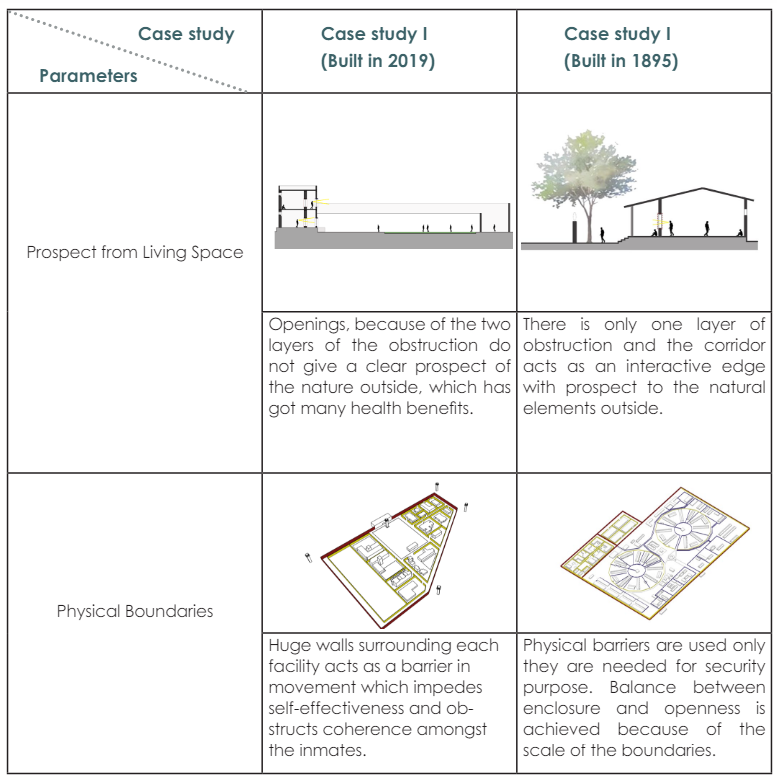
Case study I (Built in 2019)
Case study I (Built in 1895)
Prospect while transition
The scale and proportion of the physical barriers in the transitional spaces become intimidating and thus inhibits self-efficacy of a prisoner.
The humane scale and proportions of the physical boundaries surrounding the transitional spaces, along with the greenery has positive impact on cognitive skills.
Points of Interaction (Inmates- Outsider Interaction)
The hard architecture of the space is suggestive of extremely harsh and controlled environment, which does not provide the warmth required.
Introducing elements of soft architecture is neccessary that can enhance social interactions.
Visual Boundaries
The green spaces are not perceived the way they were meant to because of various layers of obstruction. No change of prospect from any point in the whole premise.
Fewer layers of obstruction and clear visual connectivity with the surroundings help establish a stronger relationship with the surroundings.
Buil to open relation
There is no relationship between the solids and the voids. Hence, diversification is not achieved which enables people to associate to various built environments.
The voids here at many instances act as the inbetween spaces, which tends to form the transitional spaces.
Circulation to Use
Rigid grid in circulation is suggestive of an extremely authorative environment, which is not very conducive to the well-being of prisoners.
Controlled freedom in transitional spaces is good for well-being. Free flowing spaces help achieve that here.
Unit to Whole
Each unit forms an individual entity with no relation to the whole because of the physical barriers.
Each unit forms an individual entity but are interrelated because of the low heights of the parttion walls between those two units.
Prospect from Living Space
Openings, because of the two layers of the obstruction do not give a clear prospect of the nature outside, which has got many health benefits.
There is only one layer of obstruction and the corridor acts as an interactive edge with prospect to the natural elements outside.
Physical Boundaries
Huge walls surrounding each facility acts as a barrier in movement which impedes self-effectiveness and obstructs coherence amongst the inmates.
Physical barriers are used only they are needed for security purpose. Balance between enclosure and openness is achieved because of the scale of the boundaries.
Conclusion
Progression or Regression?
Prison built in 2019 (Post Independence)
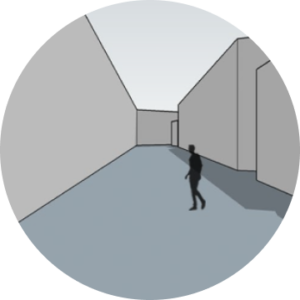
Huge walls become intimidating while transition
Prison built in 1895 (Pre – Independence)
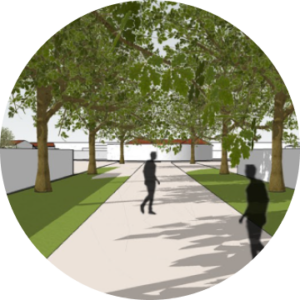
Green spaces while transition are good for well-being
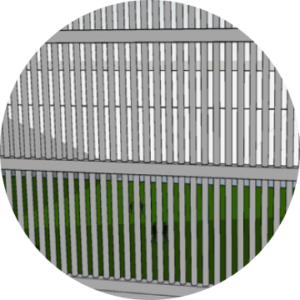
Huge walls become intimidating while transition
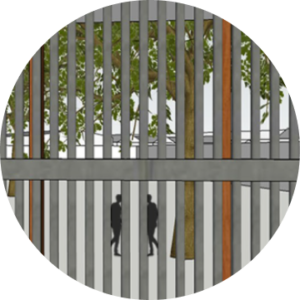
Green spaces while transition are good for well-being
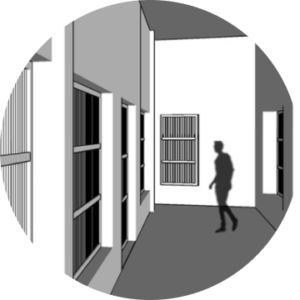
Huge walls become intimidating while transition
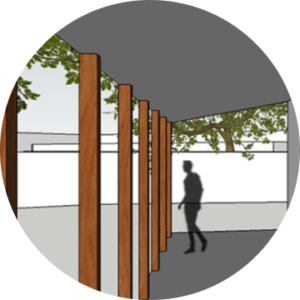
Green spaces while transition are good for well-being
Design plays a vital role in either reinforcing or restricting the ideologies. A balance has to be achieved between freedom and control.
The observations in the analysis suggest that there are various aspects that support the well-being of prisoners in the prison that was built in 1895 (by the britishers) rather than the one built in 2019.
We deduce that by simply providing the facilities and programs that support rehabilitation does not really facilitate the process. The built environment shall be designed in a way that it can act as a catalyst to the process. As we gathered from the analysis, scale and proportions of each space and each element composing that space play a vital role to the well-being of people inside the walls. Huge walls are a symbolism for captivity. However, symbolism and functionality can be achieved through new design strategies. In order to improve the well-being of prisoners through the built environment, it is crucial to find new design solutions in accordance with the upcoming technology. With the advancement in technology, security and control can be achieved using various modern tools
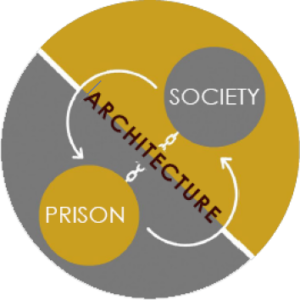
Diversification in the built environment is essential for well-being. Variation in colors, materials, finishes etc. help achieve that diversity. Inmates shall build a positive relationship with the surroundings in order to be in a healthy state of mind. Social relationships are of equal importance to build inside an environment that is so authorative. Small design gestures or tweaks in the design, or in the treatment of edges can bring a huge change in how a space is perceived. Opportunities shall be generated through design to increase interaction amongst the inmates and the staff.
In a nutshell, one shall rethink about the architecture of incarceration that supports well-being in Indian prisons. Rehabilitation is a very complex process and thus reduction in the recidivism rates can be a slow journey. However, it can be achieved if the built environment is designed in a way that supports the well-being of the people inside the prisons.